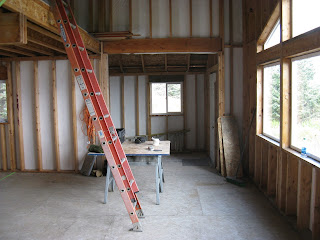The following posts and pictures will be of the cabin that we are finishing out at the head of the bay. We purchased this property in September 2013. It is off the road system and requires either a 4-wheeler or snow machine to access it. The project has been a challenge, but we have also had fun working on this place. We can work only on weekends after a full week of work at a full time job. This is what we do in our "down" time. There have been occasions when we could not get out due to weather or bad conditions on the trails or roadways. We have also gotten stuck during transition times and had to get "rescued" by friends. Even with non-prefect conditions, we have made great process and are finally to the finish of "stage one" of our project. As you will see, we started out with a dried in shell and will soon have a cozy warm cabin to retreat to when we want to getaway. We hope you enjoy seeing our progress and we hope you will stick with us through our journey into the great unknown!

Our first view from our new cabin in 2013
and our first view of our cabin shell in 2013












