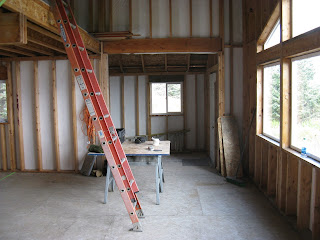 |
| Entering cabin from front door in the current arctic entry -- this area will be our den |
 |
| Looking behind the den area -- from green tape back will be the pantry |
 |
| Looking into the kitchen area |
 |
| We will have a 17 foot high ceiling in the den and dining room area |
 |
| This is the upstairs loft bedroom |
 |
| This is the upstairs loft closet |
 |
| This is looking down from the loft where the stairs will come up |
